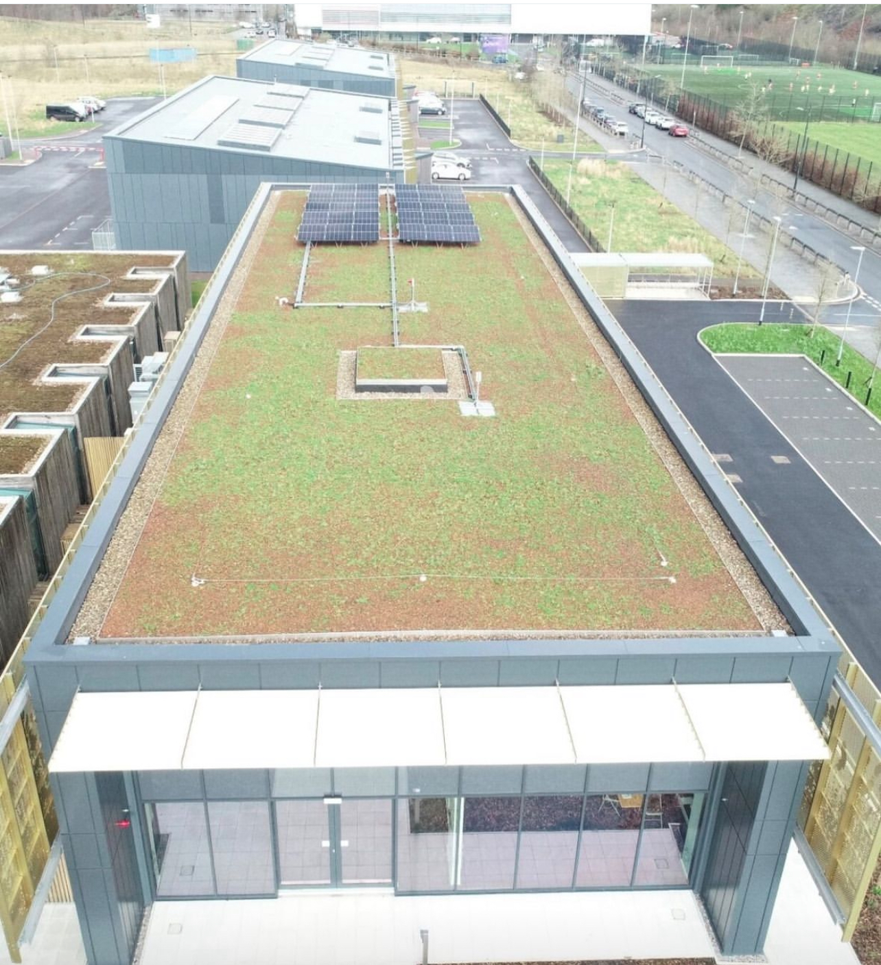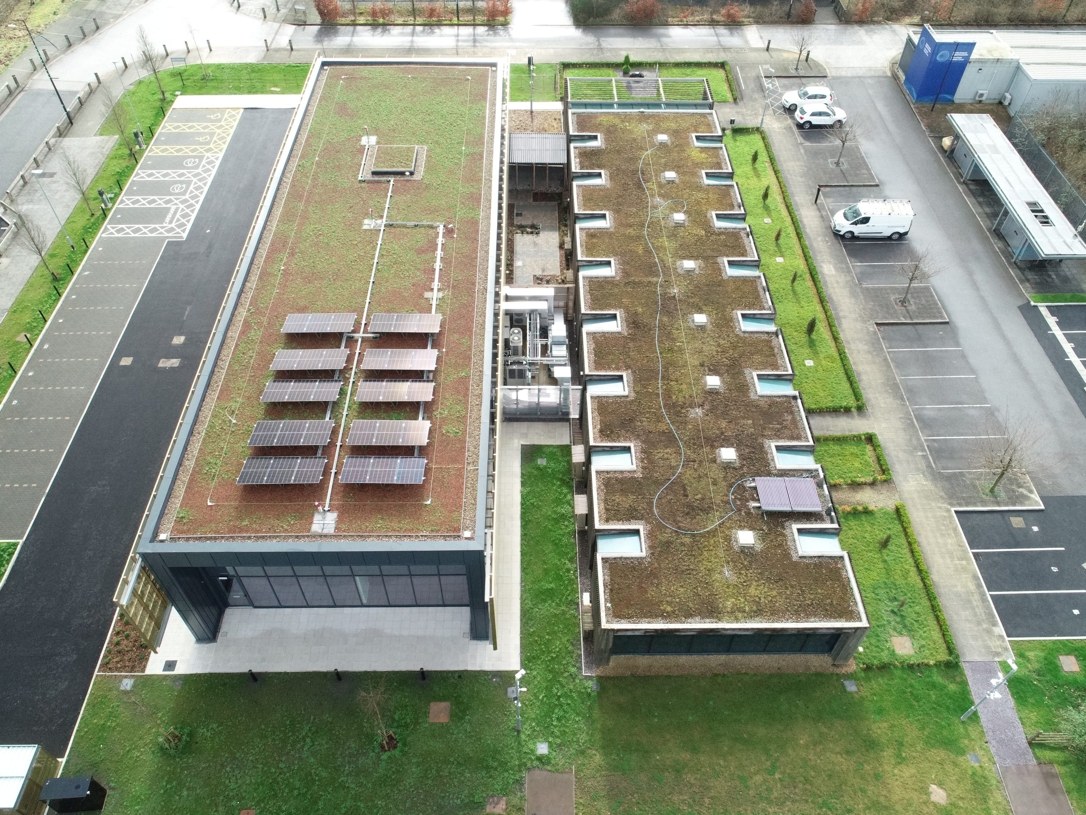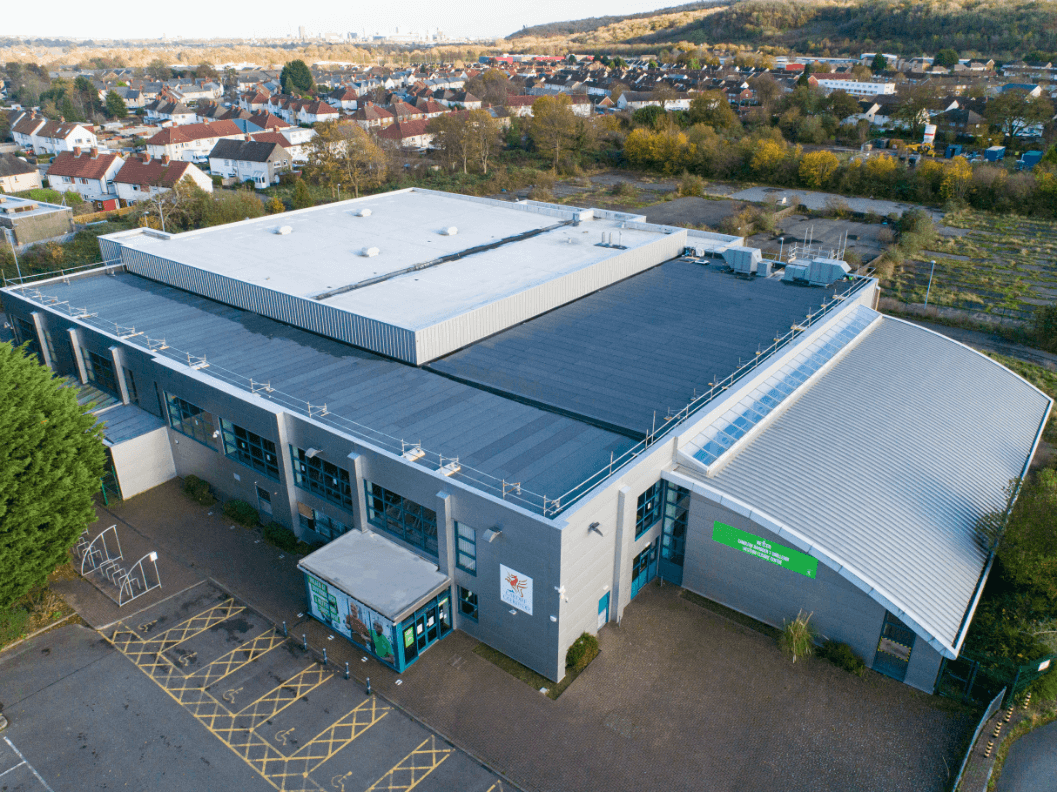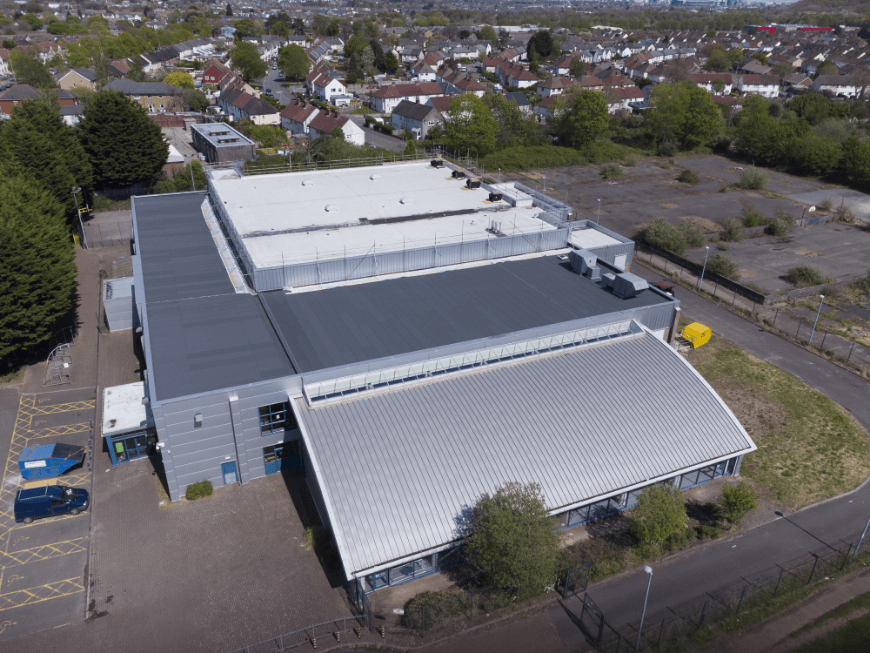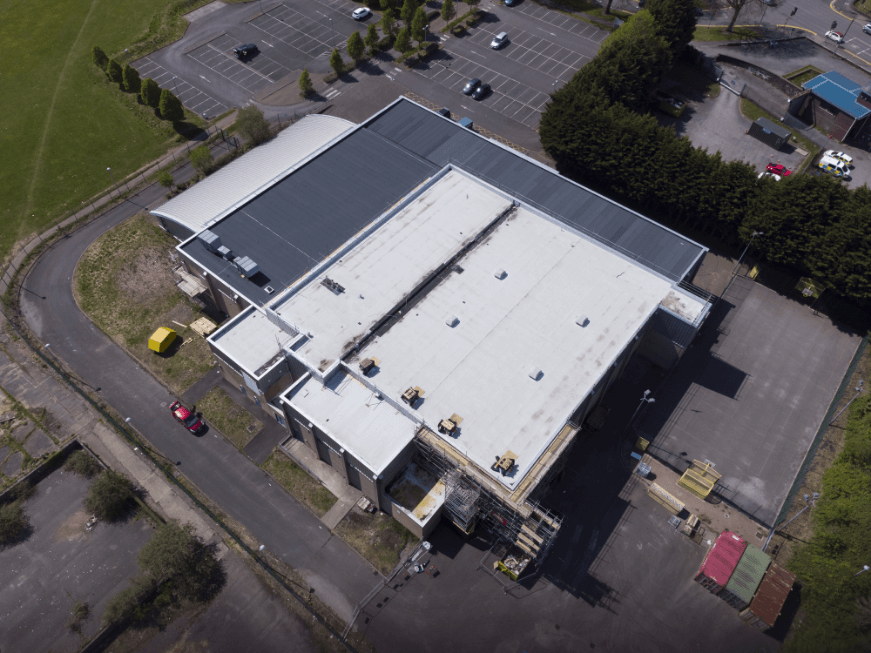NDEC - National Digital Exploitation Centre in Ebbw Vale is
Find out how the project went…
About The Project
NDEC – National Digital Exploitation Centre in Ebbw Vale is a 16 bed care facility
that is utilised for emergency care which supports the Local A &E hospital.
This project was carried out for a client of ours Knox and Wells.
The specified manufacturer on this project was Bauder, Bauder had worked in
association with Rio Architects to develop a specification that achieved the client’s
needs and requirements.
The specification on this this project included:
18mm Plywood deck installed to metal deck.
BauderTEC KSD Mica VCL.
Tapered insulation to gutters.
140mm FATE Insulation to field area. (achieving 0.14 u value)
BauderTEC Sprint DUO Underlay.
Bauder AP2 Cap sheet to field area.
Bauder K4E Cap Sheet to all detail.
Bauder semi intensive Green roof with bio diverse wildflower covering.
Scottish pebble margin to borders.
Bauder BioSOLAR G2 PV system, No requirement for roof penetrations as substrate
and vegetation ballast the PV array.
Whilst carrying the roofing works multiple visits were required, this was due to other
trades requiring access to carry out their specific assignments in the construction of
this building.
Due to the nature of this site, scaffold adaptations were required for other trades to
continue with their works with no harm to their programme. However, this required
our operatives to carry certain aspects of the project using harnesses and lanyards
connected to the previously installed fall arrest system.
During the construction process we had to work in conjunction with the M&E
contractor who intern worked with our PV Solar team.
The work on this project were carried out in line with Bauder’s specifications, this
included the installation of the built up felt roof, the Semi intensive green roof and the
PV system.
Bauder required frequent site visits from their technical team to provide interim
reports for each aspect of the installation process to obtain the guarantee. Bauder's
site visits also allowed our installation team to discuss any design queries that arose.
There were also weekly site inspections carried out by our Contracts Manager, this
enabled us to keep on track with our programme of works and complete work as
scheduled.
It was imperative that this project was managed efficiently due to its strict timescales
and site constraints. This included staggered deliveries of materials and working in
conjunction with multi trade contractors who were working on and around the vicinity
of the roof.
An adaption to PV system was required later in the project and did pose an issue
with the programme. However, this was addressed immediately and a new location
for the inverters was agreed due to forward thinking and previous experience with
these types of installations.
During the design and installation on this project the introduction of Biodiverse green
roofing and PV Panels meant the entire roof qualified as biodiverse green roof. The
addition of a green roof meant the PV panels produced a 5-7% higher output
compared to an installation on membrane alone, this contributed to a much more
efficient system.
Safe access arrangements were also considered during the design of this project, to
ensure the maintenance of the green roof and PV system were possible in a safe
manner. The design included the addition of an access pad accessible via cherry
picker and fall arrest system around the perimeter of the roof area.
The operatives on site frequently reviewed their onsite tasks and methods of work to
adapt Risk Assessments and Method Statements to suit the works being carried out
if required.
Throughout the project, Steffan our Trainee Project Manager was heavily involved
with the roofing work. From pre-construction estimating, to live project management,
all the way through to the final sign off.
Whilst the works were being carried out Steffan obtained his Level 5 NVQ in
Construction Contracting Operations and HND in Construction Management.
Once on site our built-up flat roofing (NVQ lvl2) apprentice Matty Falarski was
heavily involved in all installation aspects, and obtained his qualification, using this
project as a case study.
Both apprentices were supported by Joby Randall (Managing Director) during this
project.
During the installation, and once complete, a drone survey was carried out.
once the roofing system was fully installed, an electronic integrity test was carried
out as part of Bauder's guarantee requirements.
To achieve the clients’ requirements Bauder specified a 140mm FATE Insulation
board to the field area. The insulation provides a u value to field area of 0.14,
benefiting from less heat loss and energy use. Bauder& #39;s specification also included
the use of 60mm FATE insulation to the details, also reducing heat loss and the
possibility of cold bridging.
The installation of an internal gutter, that was created using tapered insulation also
allowed all rainfall to drain to the desired outlet locations.
Western Leisure Centre
About The Project
The roofing works at Western Leisure Centre in Cardiff were completed directly for Cardiff County Council and were divided into two separate phases throughout the last 2 years.
The job involved the renewal of the flat roofs and installation of new Mansafe/Fall arrest system (pictured above). The existing flat roofs had been repeatedly overlaid in the past as they were made up of three different waterproofing systems upon a core sample taken by Bauder Waterproofing Ltd. Upon Bauder’s inspection it was recommended that the existing waterproofing was to be completely stripped back to the original deck, and a new BauderFLEX waterproofing system to be installed incorporating Bauder 120mm PIR FATE insulation to meet current building regulations.
Similar to the previous case studies this leisure centre remained live and in use while we carried out the roofing work. Our onsite Site Manager liaised with the client at the Leisure Centre daily to ensure smooth running of the site, resolving any issues or queries that were brought up. The rear area of the Leisure Centre was allocated to us to set up a secure compound, fully fenced off with Heras fencing to encapsulate the Welfare, Storage, and other materials. Ensuring the compound was completely secure was very important as intruders have previously tried gain access to our equipment.

